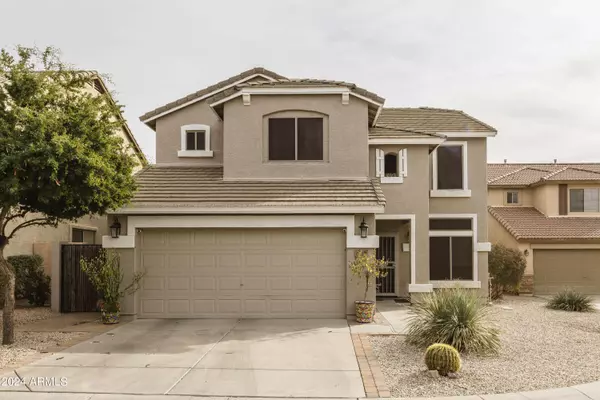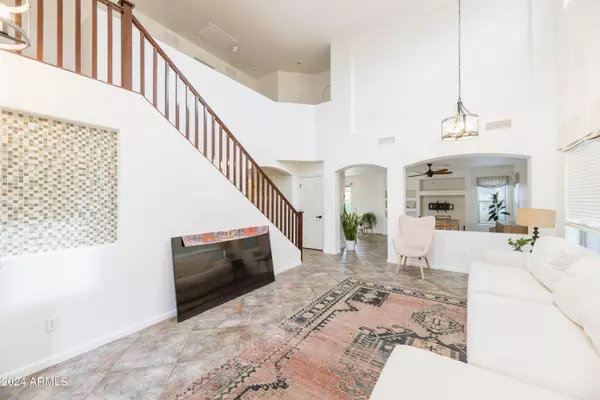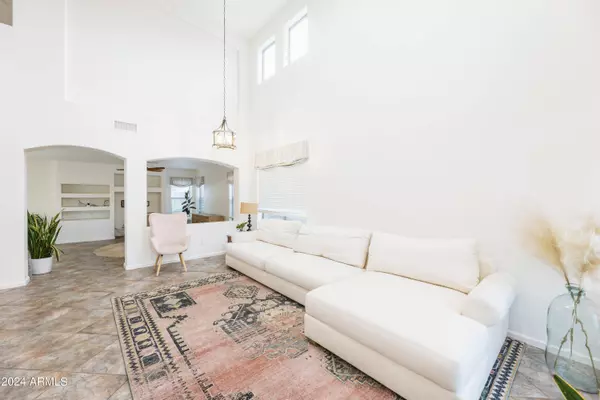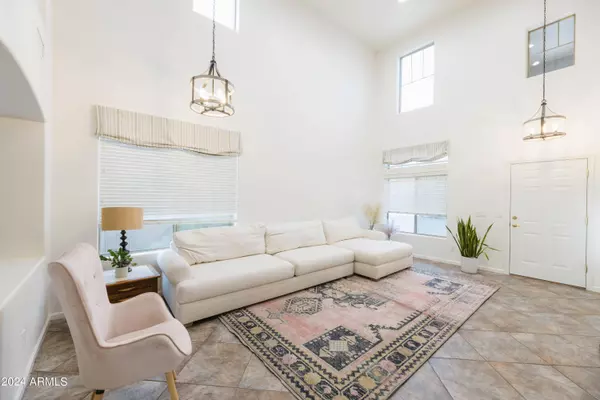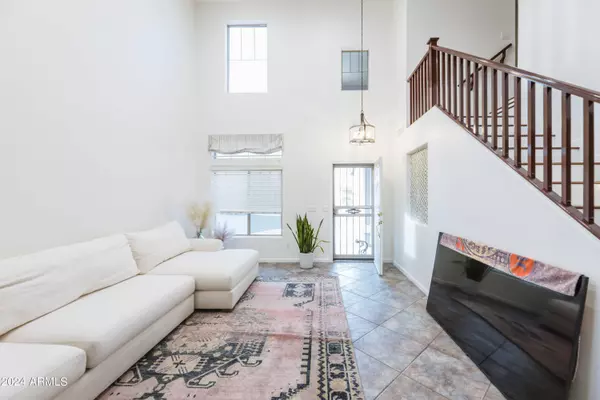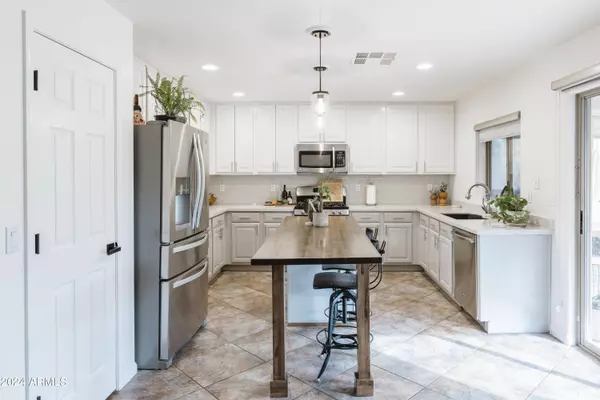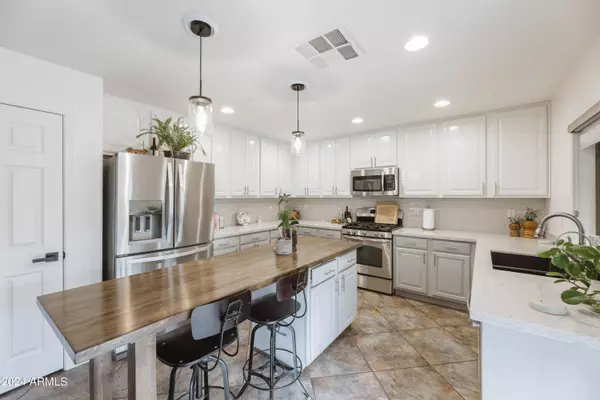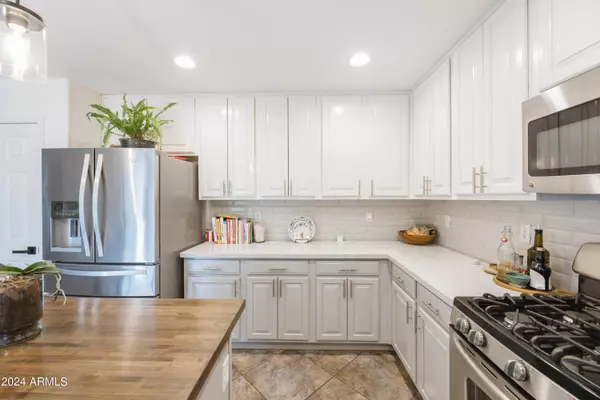
GALLERY
PROPERTY DETAIL
Key Details
Sold Price $675,000
Property Type Single Family Home
Sub Type Single Family Residence
Listing Status Sold
Purchase Type For Sale
Square Footage 2, 230 sqft
Price per Sqft $302
Subdivision A M Ranch Parcel G
MLS Listing ID 6653390
Style Ranch
Bedrooms 5
HOA Fees $63/qua
Year Built 2003
Annual Tax Amount $1,926
Tax Year 2023
Lot Size 5,195 Sqft
Property Sub-Type Single Family Residence
Location
State AZ
County Maricopa
Community A M Ranch Parcel G
Area Maricopa
Building
Lot Description Sprinklers In Rear, Sprinklers In Front, Desert Back, Desert Front, Cul-De-Sac, Grass Back
Story 2
Builder Name Maracay Homes
Sewer Public Sewer
Water City Water
New Construction No
Interior
Heating Natural Gas
Cooling Central Air, Ceiling Fan(s)
Flooring Tile, Wood
Fireplaces Type None
Exterior
Parking Features Garage Door Opener, Direct Access
Garage Spaces 2.0
Garage Description 2.0
Fence Block
Pool None
Community Features Golf, Gated, Biking/Walking Path
Utilities Available APS
Roof Type Tile
Schools
Elementary Schools Lone Mountain Elementary School
Middle Schools Sonoran Trails Middle School
High Schools Cactus Shadows High School
School District Cave Creek Unified District
Others
Acceptable Financing Cash, Conventional, FHA, VA Loan
Listing Terms Cash, Conventional, FHA, VA Loan
CONTACT


